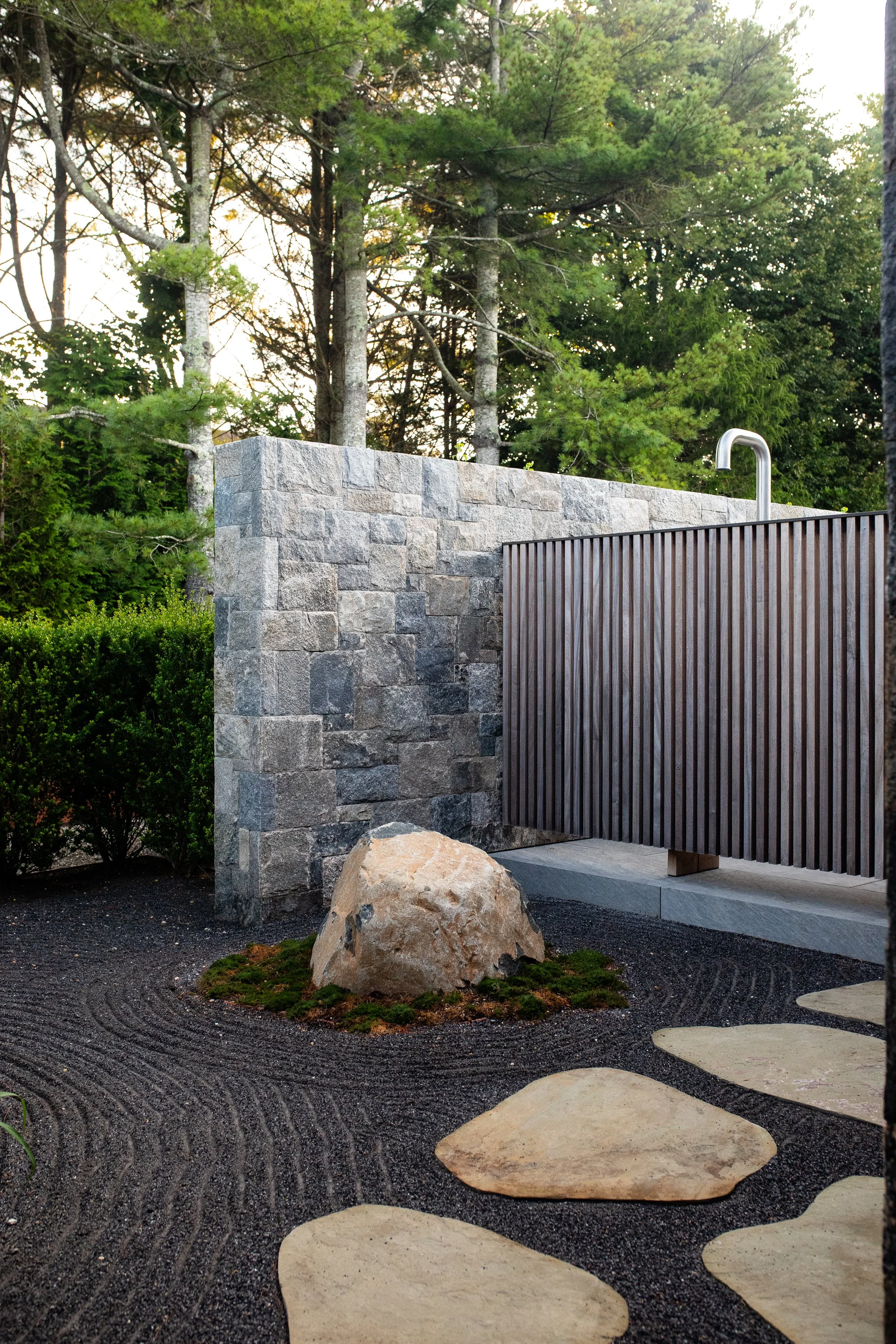This redevelopment of a multi-generational family estate honors the property’s 30+ year history while introducing a contemporary landscape designed around preservation, continuity, and outdoor living.
Guided by an extensive tree relocation effort, including the creation of a Ginkgo Grove inspired by the preservation of a mature specimen, the design honors the estate’s long-held landscape and its deep family significance. The result balances the property’s dual character: a private, stone-framed entry anchored by sculpturally pruned Japanese Maples and a Zen garden, paired with an open, glass-lined rear that reflects the client’s connection to the landscape.
New program elements- a greenhouse, bocce and sculpture garden, swimming pool, and event-ready lawn - revitalize previously unused areas, blending legacy plantings with modern amenities to create a unified, family-centered estate.
PROJECT TEAM | Blaze Makoid - David Scott Interiors - Orsman Design - Men at Work Construction


















