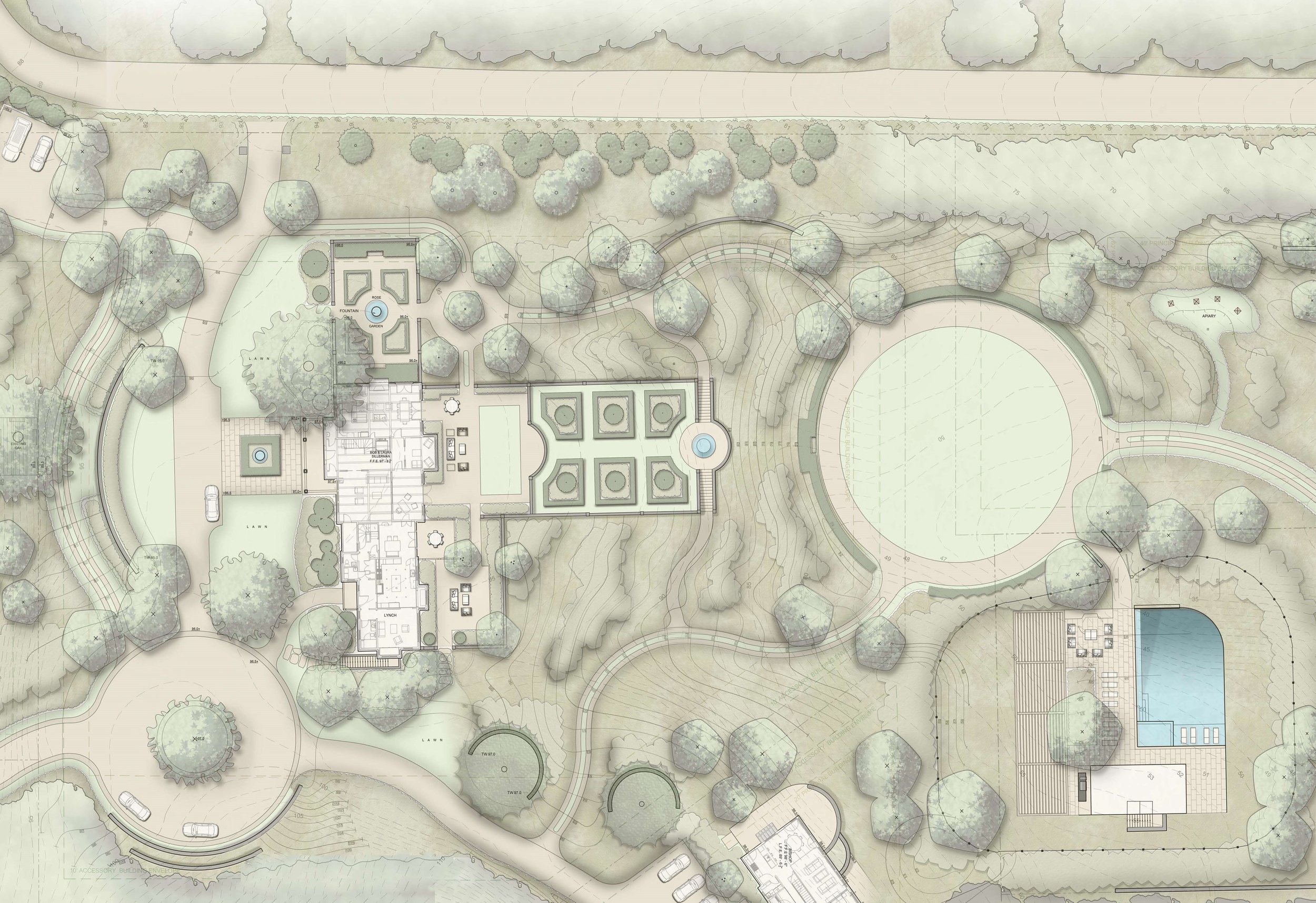The Elderberry Senior Housing community is a 20-acre, age-in-place development designed to support 10 families. Set on steep topography with sweeping views from Shinnecock Bay to the Atlantic Ocean, the site blends existing and new structures, including a historic mansion, several newly constructed homes, a community pool, restaurant, and vegetable garden.
LaGuardia Design Group’s approach integrates the buildings with the natural landscape, creating accessible outdoor spaces while enhancing the site’s dramatic coastal views. Thoughtful placement of residences, shared amenities, and green spaces fosters a sense of community, connection to nature, and a high quality of life for residents.
PROJECT TEAM | Chaleff & Rogers Architects - Bryan McGowin Builders - Hampton Rustic Landscapes





